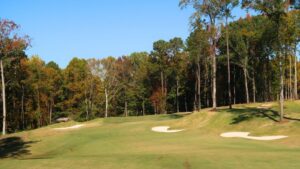The new $47 million Alabama Intercollegiate Athletics Golf Facility in Tuscaloosa, USA, has opened for the University of Alabama’s men’s and women’s golf teams.
This story was originally reported by Golf Course Architecture magazine.
The facility includes a nine-hole course, 16-acre training facility, 410-yard driving range and 25,000-square-foot team building. The facilities have been built on a 176-acre site on Kicker Road and will be used solely by UA’s golf teams, as well as 30 donors, who contributed $14m of the total, with the remainder in the form of an internal loan from the university.
The project team, assembled by the UA coaches and athletics department, led by director of athletics Greg Byrne, included Love Golf Design, golf coach Darren May, who is director of golf at Michael Jordan’s Grove XXVIII course, contractor Wadsworth Golf Construction, land planner Quercus, Traci Rhoads Interiors, Kuo Diedrich Chi Architects and Davis Architects.

The Love Golf Design team of Davis Love III, Mark Love and Scot Sherman designed the Crimson Reserve nine-hole course, putting and pitching greens, two wedge ranges, two large practice tees and one large ‘river green’, which can be used as a putting course. The three of them were heavily involved throughout the project, making many site visits and physically marking every tree to be removed or retained, assessing the bunker complexes and inspecting every contour on every green.
“Darren assisted us with building features that help teach players how good the best golfers in the world really are,” said Sherman. “The facility will make use of data, such as strokes gained approach, to test these guys. We built features that train and test golfers in all situations, with all clubs, from all yardages, and in all kinds of conditions. And players will be able to immediately compare themselves with the best in the world.”
Wadsworth began construction of the course in summer 2023. A new entry road, maintenance building and cart storage were built at the same time.
“This course can be played in multiple ways,” said Sherman. “It can also be played twice to produce an 18-hole experience. Players target the white flag on the first round and the crimson flag on the second. We have also built in flexibility so the holes can play from different lengths, with each of them able to be a par three, four or five. The third hole also has two greens, which we call ‘Little 3’ and ‘Big 3’.
“Holes were laid out to test players at the highest level in specific ways by dictating shot shapes through a variety of angles from tees and into greens. Players will be tested in real-world situations to work on their weaknesses and over a variety of turf conditions. Darren was particularly helpful in this, especially in tandem with our experience in designing Tour and college courses.
“Davis, Mark and I aimed to design a course that fits the land above all else. As we were going through the clearing process, walking the land and studying the natural features, we rerouted several holes completely on the fly. We build our golf courses in the field. Aesthetically, we wanted the course to feel timeless with a variety of looks throughout, while unified by a flat bottom bunker style, surrounding pines and oaks, and tremendous amounts of southern native grasses. The playing experience can be described as providing the maximum variety of shots, contours, views and flexibility.”
Now that the course has been built, it will grow in before a grand opening next year. Tahoma 31 bermuda has been used in all areas except for greens, which are TifEagle bermuda.
The project received more than $7m in additional funding in April 2024 for the construction of a tunnel under Kicker Road, which separates the course from the team building.
“The coaches and athletic department had a vision to create one of the premier off-campus facilities in the country and looked to KDC to put this vision together through programming and design,” said Mark Diedrich of KDC.
“Our role included establishing the design and feasibility of the facility they envisioned. The KDC team evaluated different sites as well as different building design configurations within the selected site. Upon completion of the design for the proposed golf training facility, KDC teamed up with architecture firm Davis Architects from Birmingham, Alabama. They functioned as the architect of record in executing KDC’s building and interior design in a detailed and thoughtful manner.”
KDC’s scope included four buildings: the golf house and cart barn at the golf practice facility, the comfort station on the golf course and the golf maintenance facility.
Diedrich says that the design of the golf club facilities was a collaborative effort, beginning with a multi-day workshop that included the golf coaches, members of the athletic department, Davis Love III, Mark Love, Scot Sherman and KDC. “Together we established the vision for the project, programmed the spaces and put pen to paper to sketch out what would become the most substantial collegiate golf facility of its kind,” he said.
“The UA golf facility is perched thoughtfully on a hill at the terminus of the meandering arrival drive and overlooking the practice range. The facility integrates team lockers and indoor practice and fitness with the display of the rich history of the Alabama Crimson Tide golf teams. Our work includes coordinating technology with men’s coach Jay Seawell and women’s coach Mic Potter as well as coordinating the team fitness rooms with sports performance coach Kolby Tullier.”
Sherman said: “Not only will all these facilities allow UA to recruit at an even higher level worldwide, but it will also help them train aspiring pro golfers, club pros, teachers and turf professionals of how to do their jobs at the highest level.
“There is nothing that brings a community together more than a golf course. I expect the UA community will rally around this property for years to come.”


